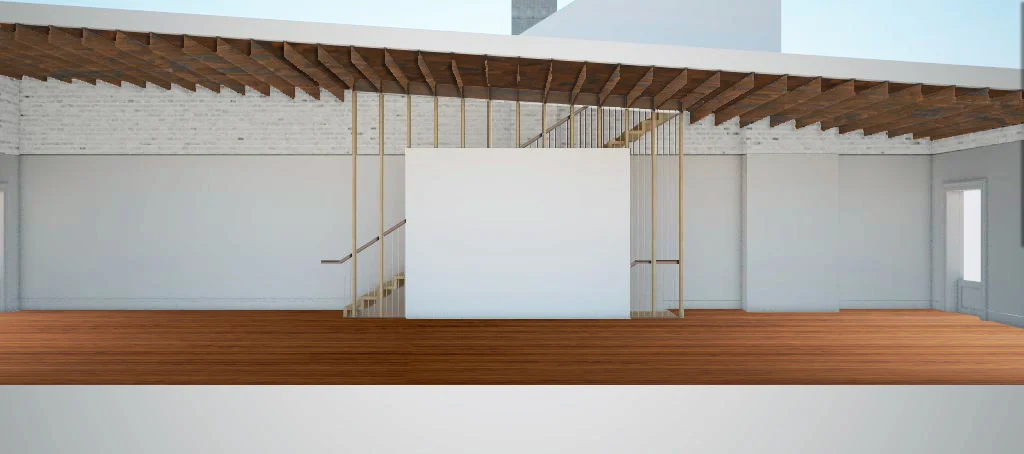The design intervention makes a clear distinction between the two levels. The fourth floor functions as the "private" level, which retains the original floor plan and houses the family's bedrooms. The fifth floor functions as the "public" level, which has walls removed in order to create an open plan living/dining space that can be used for hosting large gatherings. The two floors are connected by a new stair whose structural support also doubles as a gallery wall to feature art.
Wherever possible, the historic qualities of the space are maintained, updated, or revealed. The dropped ceiling on the fifth floor was removed to reveal the original structure above, which extends the verticality of the space. The previous ceiling is registered as a thin, metal reveal in the new space, a quiet trace of its previous life.











